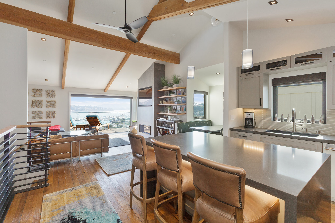
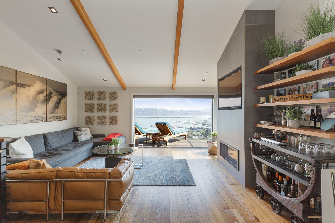
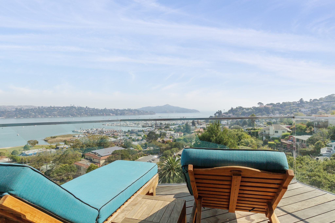
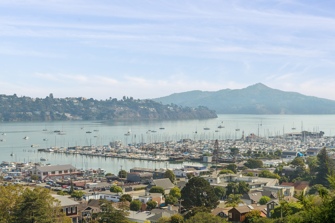
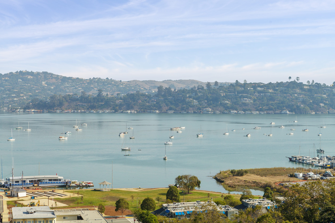
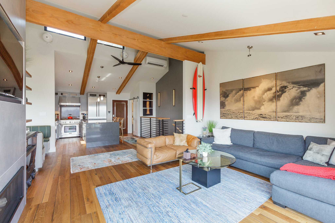
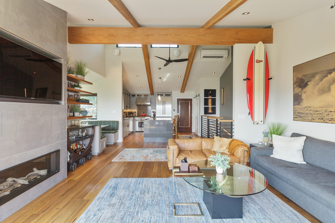
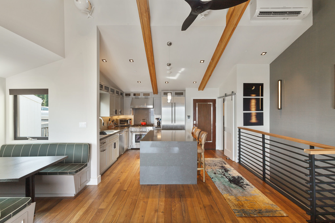
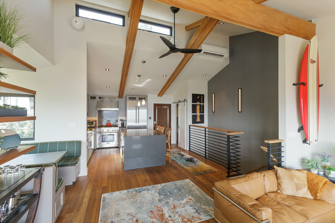
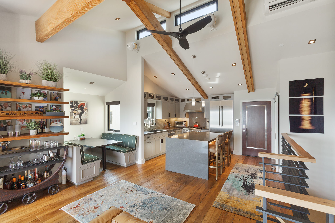
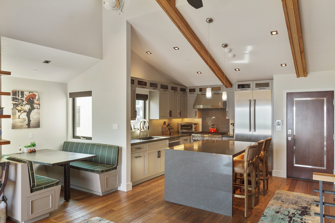
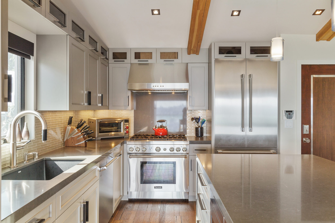
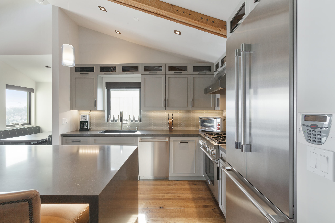
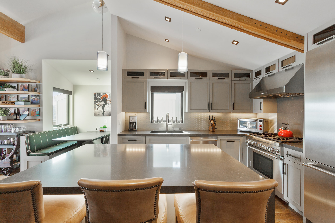
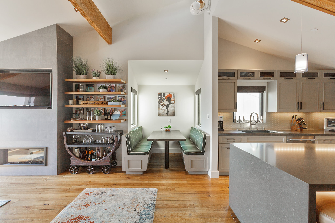
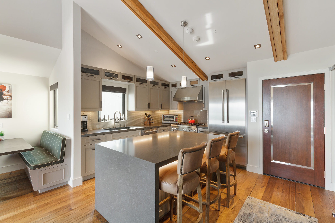
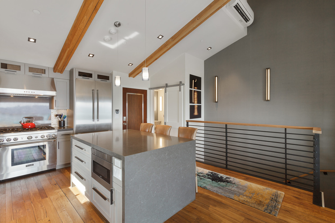
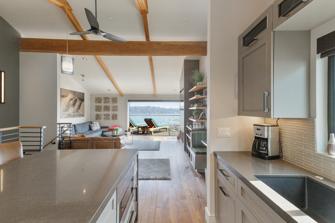
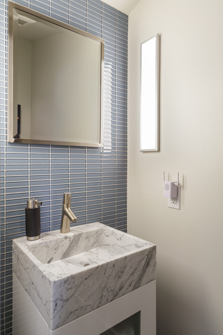
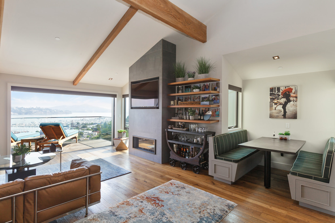
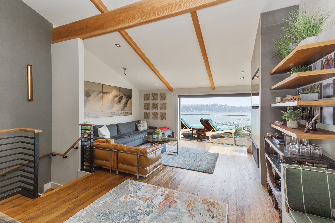
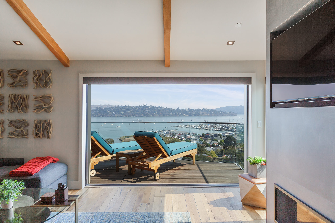
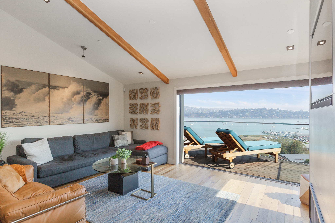
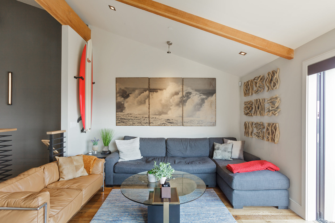
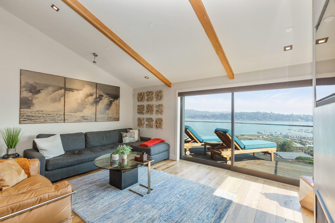
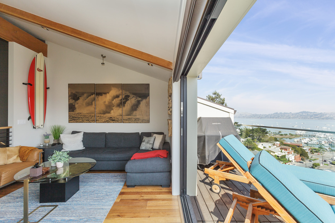
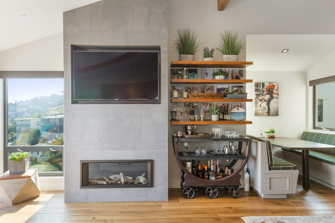
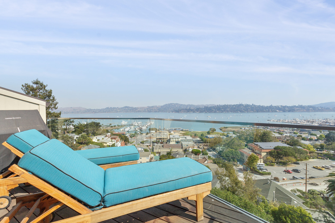
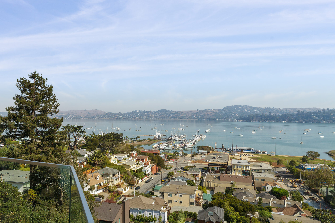
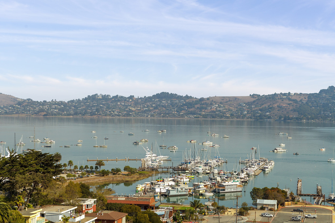
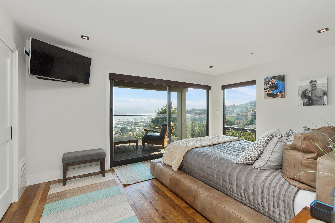
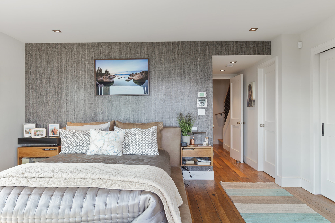
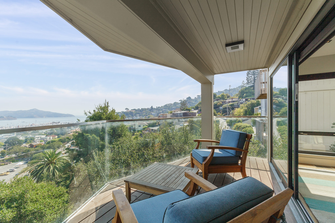
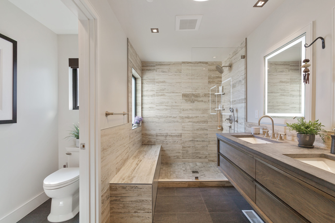
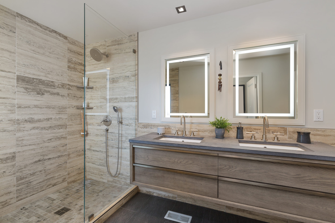
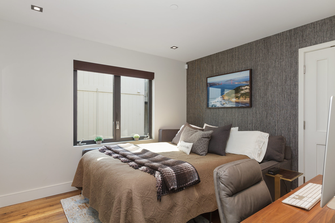
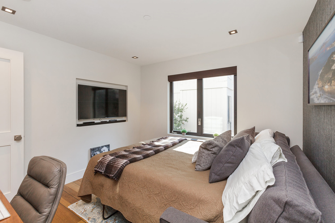
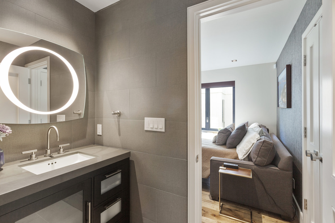
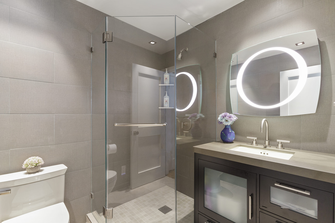
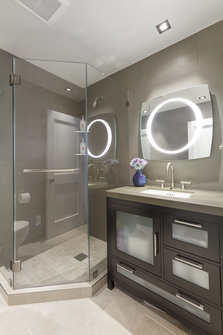
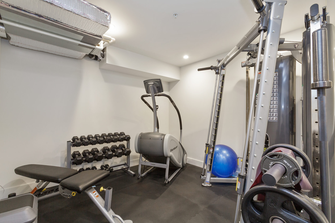
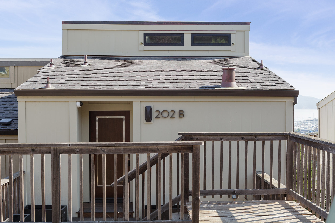
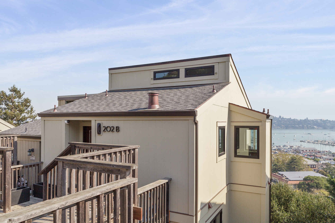
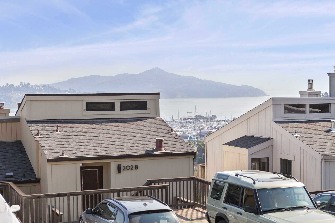
202 Cazneau avenue | sausalito, CA
Just completed, ground-up renovation on this upscale, contemporary residence with unobstructed views of Richardson Bay, Angel Island and Belvedere/Tiburon. At the direction of highly regarded local architect, Michael Rex; and Elkington Building Co., the home underwent a multi-year transformation to create a total open-concept configuration with timeless, high-end finishes throughout.
The heart of the home is the main level great room, graced with soaring ceilings, all day light and a retracting glass wall that creates seamless indoor/outdoor flow onto the infinity edge view deck. High-end, chef's kitchen is complete with custom 2" Caesarstone countertops with the waterfall finish on the eat-in island; fabulous AKDO glass tile backsplash, top of the line Thermador appliances and custom-designed cabinets by Etage. Off this space is one of the numerous custom features found at 202 Cazneau: a unique, built-in dining banquette with a hammered zinc tabletop and pull-out, hidden storage in the benches — perfect for both formal and informal gatherings. Adjacent, at the rear of the home, the warm and inviting living room space continues the Duchateau European Oak floors and features a gas fireplace with custom, floor-to-ceiling porcelain cement tile surround; while being thoughtfully re-configured to take in the breathtaking 180-degree water views.
Completing the main level is a half bathroom, with custom tile work, floating marble vanity and barn door. Setting the stage for the lower level of the home, the custom iron walnut-topped railing and handrails continues the sophisticated aesthetic to the next level. Sumptuous owner’s suite anchors this floor, strategically positioned at the rear of the home with it’s spectacular view, along with an infinity edge view deck. The lavish, spa-like owner’s bathroom is outfitted with a contemporary, floating double vanity with lighted mirrors; and shows wonderfully with its extensive use and marriage of Travertine natural stone and black slate tile. The second bedroom is a true guest suite, enhanced with a built-in TV pocket, custom floating Walnut desk and it’s own full bathroom. The 3rd and lowest level of the home features a utility room with built-in workbench and access to storage and the crawlspace. Adjacent, a fully equipped home gym makes use of a bonus space, which feels as if it’s a 3rd bedroom, and lends itself to myriad potential future uses: perhaps a home office, learning center, large wine cellar or hobby room.
Complete smart home system with motorized windows, electric remote-controlled shades, monitored home security system, surveillance cameras and leaksmart water security system. All new electrical, mechanical, HVAC, water and sewer lines. Additional features include hardiplank moisture resistant siding, Fleetwood windows with rain sensors, extensive earthquake reinforcement from foundation to roofline, and fire suppression system with interior sprinklers.
All of this and more, nestled on a hillside in one of Sausalito’s most desirable locations, within just a few short blocks to all the shops and cafes of Caledonia Street, the Waterfront attractions and Downtown Sausalito. Sold at $1,850,000.


